Michael Good and Linn Tan
Xtensory Inc
This article is reproduced with permission from Virtual Reality World, 2 (6), November/December 1994, pp. 58-64. Copyright © 1994 Miller Freeman Inc.
VR technology has begun entering the repertoire of tools used by commercial architects. Today, architects are using VR for visualization and sales. For example, VR is used as a promotional tool for both the architectural firms and their developer clients in retail and commercial architecture. Very importantly, VR can help architects and clients communicate better about proposed projects.
Xtensory, Inc. provides VR consulting and system integration for companies interested in exploring the applications of VR to their industries. In the process of “opening the doors of perception” for architectural clients, ideas as to the promise of VR in architecture have already been formulated. While VR has proven to be useful and valuable to architects today, its full potential is just beginning to be explored.
This article describes how VR is used in architecture today. It examines some of the technical problems involved in bringing VR systems to the architectural workplace, and discusses how these have been and are continuing to be addressed. It also describes how VR may lead to a democratization of architecture, by application of the techniques of participatory design.
VR in Visualization and Sales
Ever since the commercial VR business began in earnest in 1989, architecture has always been one of the first areas listed for commercial application of the technology. Architecture, after all, is a classic example of an application where inherently spatial and environmental information has been represented in abstract 2-D drawings. A technology that allows architects to model space directly can clearly help people better understand proposed buildings and spaces before they are built.
Clients who are not trained in reading architectural plans may gain the most from the more natural representation offered by VR displays. Architects frequently tell of clients signing off on plans, only to object to an element of the design after the building is built.
“Why is that there?”
“It’s always been in the plans.”
“But I can’t read plans!”
Making changes at this point is much more costly than making changes while the project is still being designed.
But even well trained architects can benefit from this type of alternative representation. By making use of how people naturally perceive the world around them, VR technology enables both architects and clients to get a better understanding of a proposed building while it is in the design phase.
Many of the earliest applications of VR have been related to architecture. Back in 1986, Fred Brooks at the University of North Carolina (UNC) described how their Walkthrough graphics system could simulate virtual buildings. A few years later, Walkthrough was used to model the UNC Computer Science Department’s new building, and changes were made to the building based on the Walkthrough experience. For residential architecture, Matsushita Electric has been using VR as a promotional and design tool for kitchen design for several years.
Many of these architectural projects have used the most expensive computer graphics equipment that money could buy, along with very expensive custom software. The results, while impressive, have thus been far beyond the reach of architectural firms.
Xtensory works with architectural firms to deliver VR systems for promotional and visualization uses. Clients have been able to see a massing model of their proposed buildings in the context of an overall downtown massing model. Such a visualization could also be helpful for public review of proposed developments.
VR is proving to be a most effective promotional tool. At one architectural firm, Xtensory provided VR visualizations which the architects demonstrated to several major clients. One client was particularly impressed with the demonstration and later that day signed off on a development project that had been under negotiation for months. New sales opportunities opened up with other clients as well.
Xtensory runs VR systems on mid-range computer graphics systems, such as the Silicon Graphics Extreme and the Kubota Pacific Denali, rather than the much more expensive systems used in earlier research projects. With the appropriate VR software, these systems offer acceptable performance for visualization and promotional uses. While still more expensive than many architects would want to pay, the next generation of mid-range systems (anticipated by the time you read this) should break into the price range that is affordable by the more computer-intensive architectural firms.
Integrating VR Into the Architectural Working Environment
Making VR useful in architecture requires that VR hardware and software integrate effectively into the existing work environment. The same is true of any computer technology, but VR’s novelty and rapid rate of change poses special problems in this area.
Designing usable computer systems for the workplace requires what Scandinavian researcher Pelle Ehn has termed “the balance between tradition and transcendence.” Computer systems must respect existing work practice; otherwise they will be difficult to use and likely to be rejected. But they must also offer a way to transcend current work practice; otherwise why would anybody pay for the new system?
While VR technology is less novel to people than it was a few years ago, it still provides a very different experience than the vast majority of computerized systems that people use in their work. Hence the novelty and transcendence of the VR technology has to be compensated with an even greater emphasis on integration with traditional working practice.
A key element of integrating with traditional working practice is for VR technology to work together with existing architectural data and applications. Xtensory’s XVS VR software has been designed for ease of integration with existing applications. Xtensory imports the architect’s existing 3-D CAD models into VR without requiring the architect to make any changes to the data. For example, DXF files may be read in as a continuous unit, with controls available to include or exclude individual DXF blocks and layers from the virtual world. In this fashion, Xtensory has built architectural VR systems with CAD datasets that are tens of megabytes in size including hundreds of thousands of polygons.
A current problem for integrating VR into the architectural work environment is the difference in computer platforms. As in other industries, most architectural firms use PCs running DOS or Windows for their computing needs. Yet today’s PCs, while capable of running VR entertainment systems, are incapable of running VR systems with industrial-size datasets of at least tens of thousands of polygons. As of this writing, only Unix-based machines provide the graphics performance needed for commercial architectural VR systems. This poses a major problem because Unix machines are not only more expensive than PCs, but more expensive to manage and to train people on as well.
Fortunately, many technical developments are occurring in the PC area that should make PCs a viable platform for architectural VR systems. PCI buses can provide adequate bandwidth for the improved 3-D graphics boards under development by several vendors. Windows NT provides the type of operating systems environment necessary for production-quality VR systems.
Until PCs become viable industrial VR platforms, however, Unix-based VR systems will provide the best fit for architectural firms that already have some Unix capability and use Unix-based architectural CAD systems such as Microstation and ARRIS. Companies that use CAD systems available on both Unix and PC platforms will likely find the move to VR easier than those using PC-only packages.
VR in Architectural Design
Using VR systems for promotional and visualization purposes only touches the surface of what VR can contribute to architectural design in the long term. In the near future we see many new capabilities that will become practical for architectural design, as VR and computer graphics hardware and software continue to add capabilities and performance at lower cost.
Architects are likely to resist using VR as a design tool until the quality of the graphics improves to the level of the pictures that you see in this article. Currently this level of quality is beyond the capability of any commercial interactive 3-D system using industrial data. Colors must be right, lighting models must be improved, and architectural supply data must be available in compatible CAD formats. All this must be achieved without sacrificing real-time interactive performance. In addition to these basics of visual display, sound and tactile displays can add greatly to the presence of an architectural model and make for a more useful design tool.
A DXF file by itself cannot even represent basic colors properly. This easily can lead to garish “CAD color” displays. VR systems need to support higher quality CAD formats which represent color information more accurately. Color matching will also require much more careful attention in VR display design than seen to date, where chromatic aberration is still a common problem.
Many architects are quite excited by the improved lighting models available in high-end CAD packages. Making realistic lighting available and manipulable within VR would be a major breakthrough in making VR a useful design tool. Figure 1 shows a room with different illumination levels, while Figures 2 and 3 show other views using radiosity lighting models. Continued developments in faster, more efficient, and more realistic lighting models, such as those using radiosity techniques, show great promise. If research and development activities focus on making high-quality lighting models efficient enough for interactive applications, this capability will show up in affordable architectural VR systems within a few years.
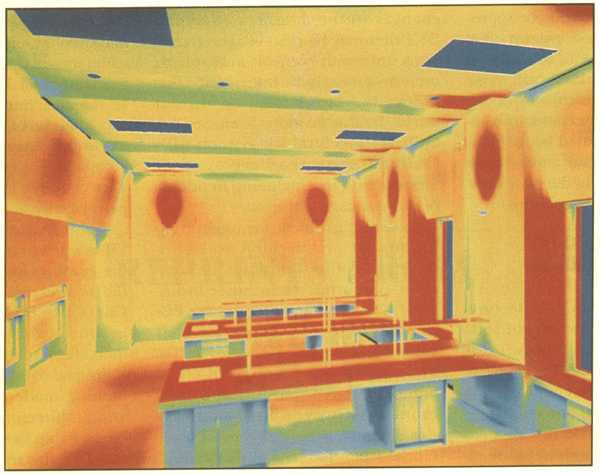 Figure 1: A room with different illumination levels
Figure 1: A room with different illumination levels
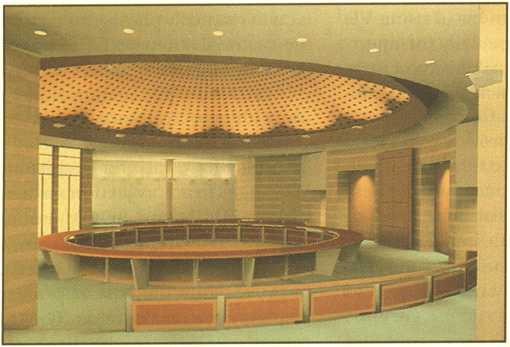 Figure 2: View using radiosity lighting models
Figure 2: View using radiosity lighting models
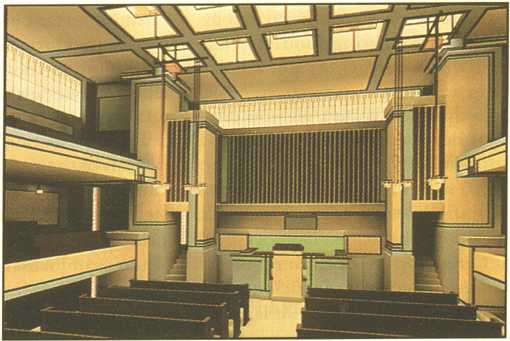 Figure 3: Another view using radiosity lighting models
Figure 3: Another view using radiosity lighting models
An important element of using VR for architecture, especially for interior design, is the availability of suitable CAD models which can be included in the VR model. Companies such as Steelcase already provide some CAD models of their office furniture which can be used for this purpose. The next step beyond this is for companies to provide photographic images of their surfaces in formats suitable for use in texture mapping within a virtual world.
Graphics companies such as Imagetects are already beginning to provide these and other services for virtual world users. Figure 4 shows an example of some of the textures that can be purchased in these libraries. In sufficient quantity and quality, such libraries can reduce the need for architects to manually photograph and scan the materials they would like to use. Similarly, lighting suppliers could provide CAD-accessible lighting models for use with more photorealistic VR systems.
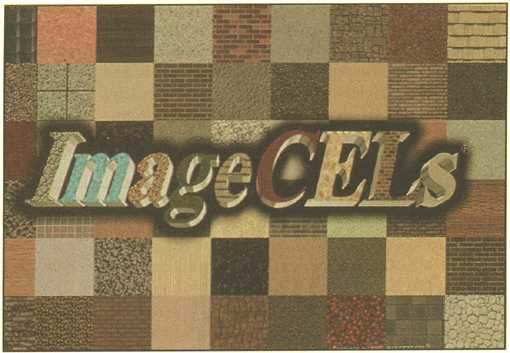 Figure 4: An example of some of the textures that can be purchased in these libraries
Figure 4: An example of some of the textures that can be purchased in these libraries
Display hardware for architectural VR ranges from projection screens to various HMDs and BOOM-mounted displays. For architectural uses, the image quality of HMDs needs to improve while the cost of projective displays needs to decrease. The trend towards lighter weight displays for both immersive and projective systems is welcomed. Stereo glasses such as those shown in Figure 5 allow for stereo displays from projection screens or computer monitors. Similar glasses also may be used to provide superimposed graphics over a real background, an augmented reality, where the architect may examine an architectural design against a real landscape.
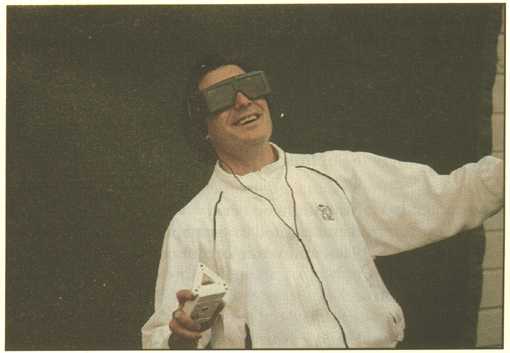 Figure 5: Stereo glasses allow for stereo displays from projection screens or computer monitors
Figure 5: Stereo glasses allow for stereo displays from projection screens or computer monitors
In immersive systems, the lighter weight of new displays is particularly welcome, but has often come at the cost of a reduced field of view. Several university studies have shown the importance of a wide field of view for accurate spatial judgments when using VR systems in architectural walkthroughs. Fortunately, the current selection of HMDs provides architects with a variety of trade-offs between comfort, image quality, field of view, and cost.
Architects are primarily visual people, so the emphasis in this article has been on visual displays. But sound and touch are also elements of architectural space. Researchers in computerized acoustic displays are beginning to develop models similar to the lighting models used in visual displays. Adding sound, even using these primitive acoustic models, can add greater realism to VR architectural designs.
Xtensory’s experience indicates that the presence of localized, 3-D sound in the virtual world improves the overall sense of presence in the virtual space. An Xtensory sound server is used in many ways. It is used to provide speech recognition and speech synthesis. The virtual environment participant can speak and be spoken to within the worlds. It is used to provide special sound effects such as waterfalls that can be positioned in 3-D space.
The sense of touch can be brought into virtual worlds by tactile feedback and force feedback. These are related but different technologies. Tactile feedback uses computer-generated devices to provide the user with the sense of touch, while force feedback provides the user with a muscular resistance. These can be used together or separately. Tactile feedback devices can be small and inexpensive while force feedback devices are typically larger and more cumbersome. As an example, tactile feedback can tell the user his finger has made contact with a virtual object, and force feedback can be used to provide muscular opposition while he crushes that object in his hand.
In tactile sensing, physical contact occurs between a remote object and a sensor. Figure 6 shows a tactile sensor indenting an artificial skin to produce a sense of touch. This sense of touch can then be transmitted remotely to Xtensory’s tactile feedback unit to provide an equivalent sensation locally. Figure 7 shows a tactile feedback unit mounted on a dataglove. Work done by Xtensory and Dr. Andrew Russell at Monash University, Australia, envisions a future whereby it might be possible to feel the texture of material being manufactured in Hong Kong for a building in California. To be fully able to feel different wall, furniture, and floor surfaces would again require architectural suppliers to have CAD models available which could be used within the VR system.
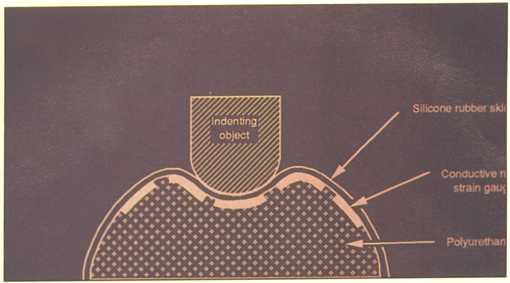 Figure 6: A tactile sensor indenting an artificial skin to produce a sense of touch
Figure 6: A tactile sensor indenting an artificial skin to produce a sense of touch
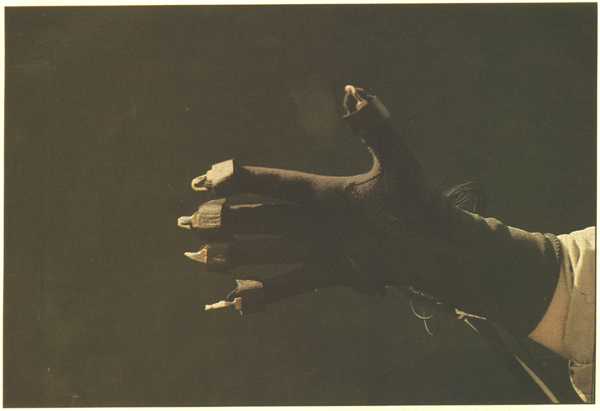 Figure 7: A tactile feedback unit mounted on a dataglove
Figure 7: A tactile feedback unit mounted on a dataglove
In the near term, architectural VR systems are likely to provide better design tools for those clients who are willing to pay the increased cost for a design that more closely meets their needs. But with better modeling capabilities and VR-ready supplier databases, architectural VR systems could provide productivity improvements which may make using VR more cost effective than not.
Many architects have indicated that as VR technology evolves, they see its potential for exploring architectural designs in new ways. Experiments in scaling, zoning, contrasts, rhythms, and symbology of the space could be done more rapidly and effectively using the natural spatial characteristics of VR combined with the rapid changes available through top-quality CAD systems.
VR and Participatory Design
Xtensory uses participatory design techniques to design systems that fit the needs of the people who will use them. In participatory design, the eventual users of the system become co-designers. In order for this to work, it is necessary to learn about the work of the architects, and the architects need to learn about VR technology.
A typical participatory design process, such as the one used with Xtensory’s architectural clients, includes several steps. Xtensory uses contextual inquiry methods to observe architects as they are doing their normal work. Xtensory looks for how computers currently support the work process and where they get in the way. By asking questions of architects while they are working, Xtensory gets answers and ideas through the full context of the work environment. These ideas are much more helpful for building a working system than simply asking people what they would like over the phone or in a meeting.
By now many people are familiar with the basics of VR technology. They are less familiar with the differences between what is achievable and affordable today vs. what is possible in the future, so Xtensory’s introduction to VR technology focuses on those areas. Once Xtensory becomes more familiar with the work of the architects and the architects have become more familiar with VR technology, Xtensory conducts brainstorming and storyboarding sessions to determine how VR technology can best fit the needs of these architects and the business needs of this particular firm.
VR can facilitate the use of participatory design in architecture, much as rapid prototyping tools have facilitated the use of participatory design in software systems development. A simple step is to have multi-participant walkthroughs, where a client and architect explore a VR space together, the architect recording the comments of the client for future use. As VR architectural systems become better equipped as design tools, not just visualization tools, the clients could actually make changes to the designs themselves within the VR system and see, hear, and feel the effects.
By integrating VR with existing CAD systems, engineering and construction could join the architects and clients in this participation at an early stage. VR can provide a means for the technologies of concurrent engineering to become more feasible within the architectural/engineering/construction community. Clients and architects are not the only ones who have a need to understand each other better during architectural projects!
VR could provide similar help in the public review of proposed projects. Greater participation by the clients and community in architectural projects can result in greater sense of ownership of the results and, in turn, greater satisfaction. VR is hardly a magic bullet for the problems facing urban planning and public architecture. But as a potential tool for the democratization of architecture, VR’s effects could be much more far-reaching than its immediate practical uses for providing better tools for visualization, sales, and design.
Credits
Slides courtesy of Lightscape Graphics Software, San Jose, California.
Textures courtesy of Imagetects, San Jose, California.
